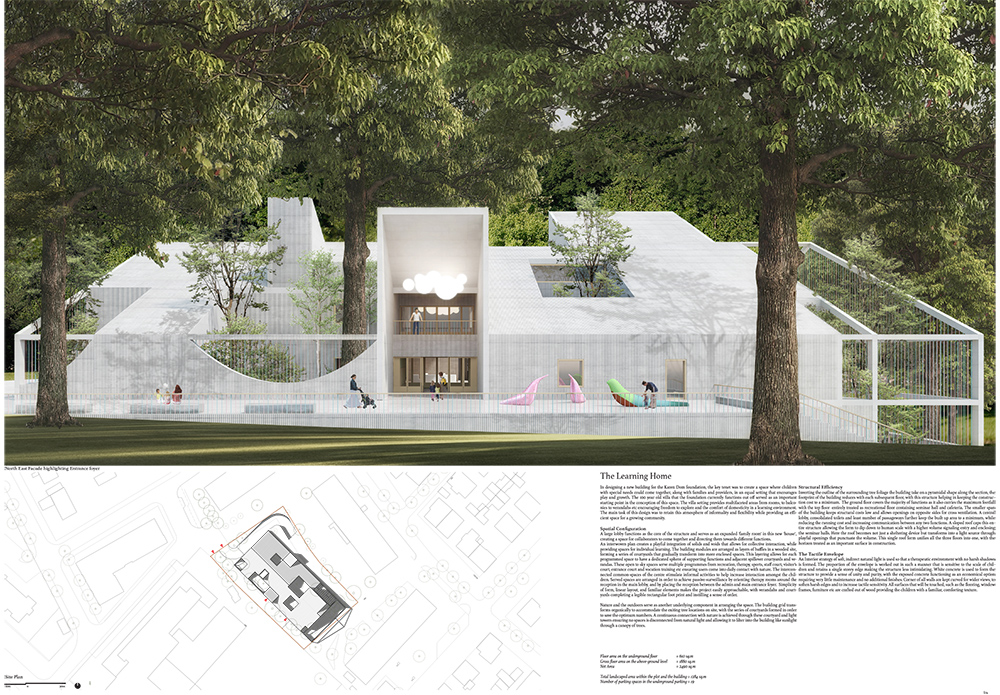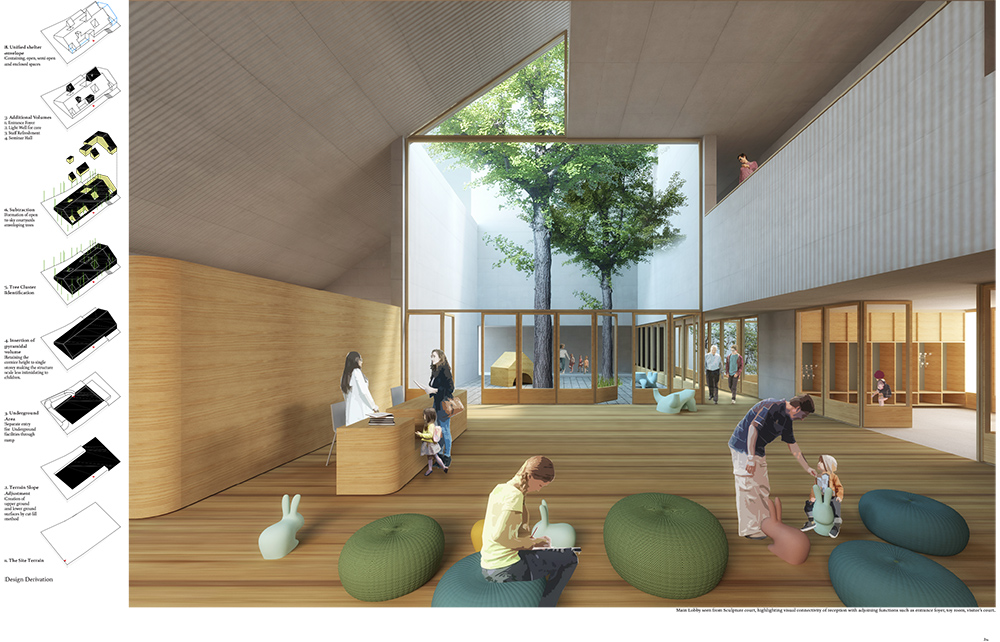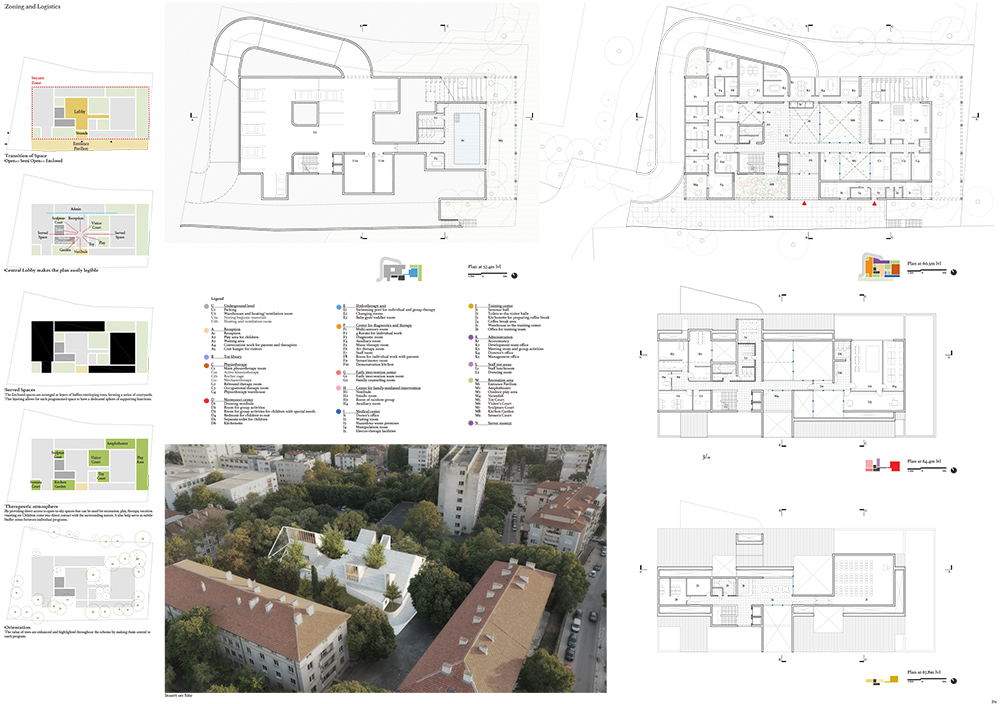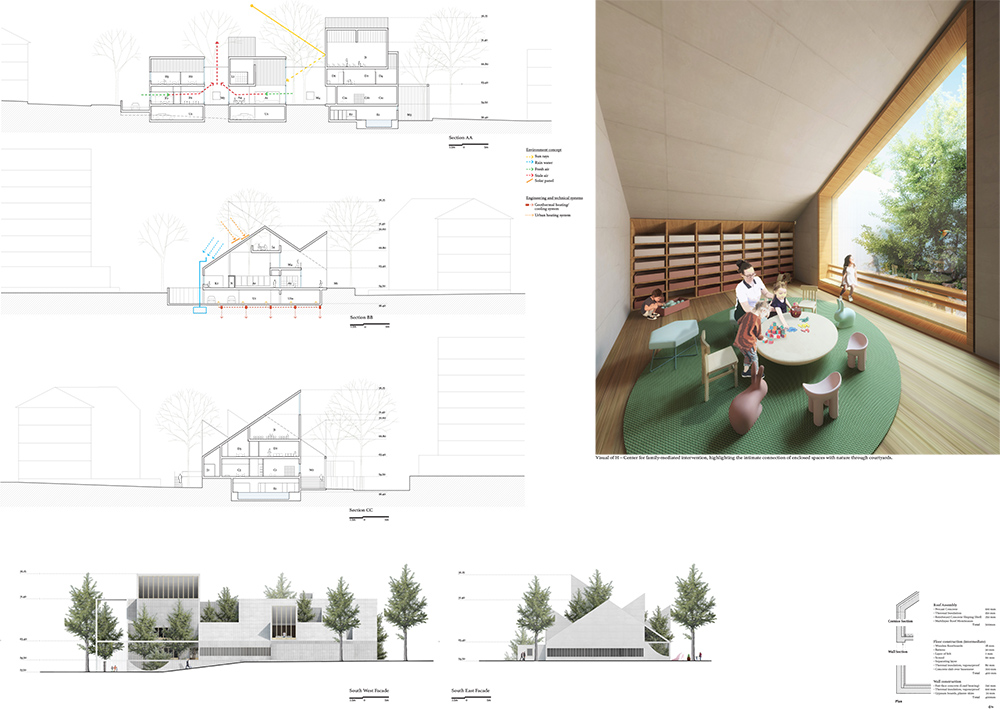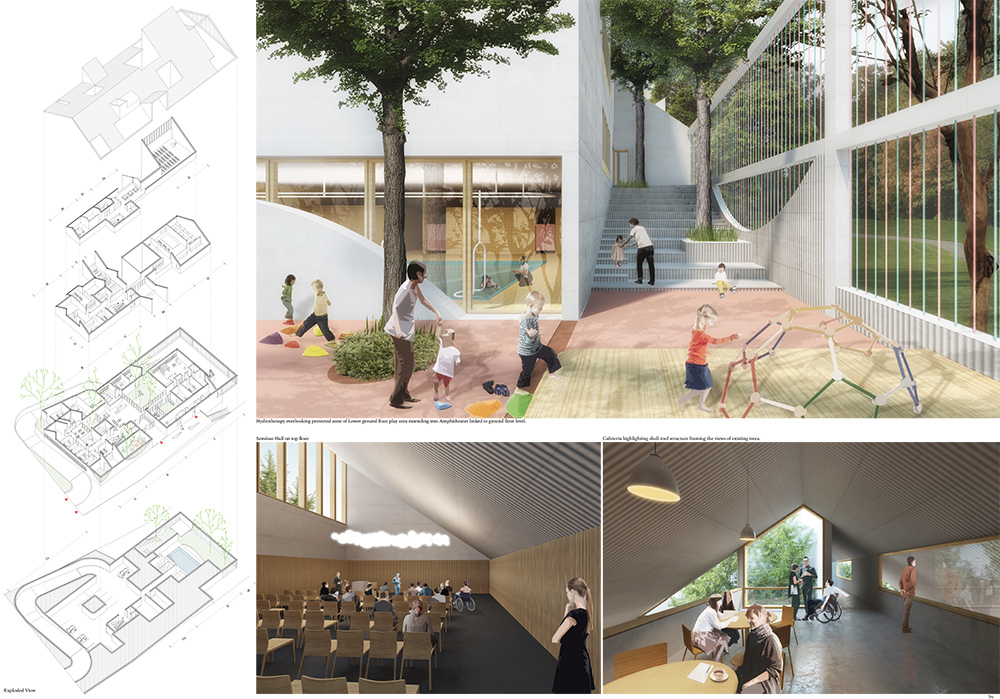atArchitecture
India | No 2019114035
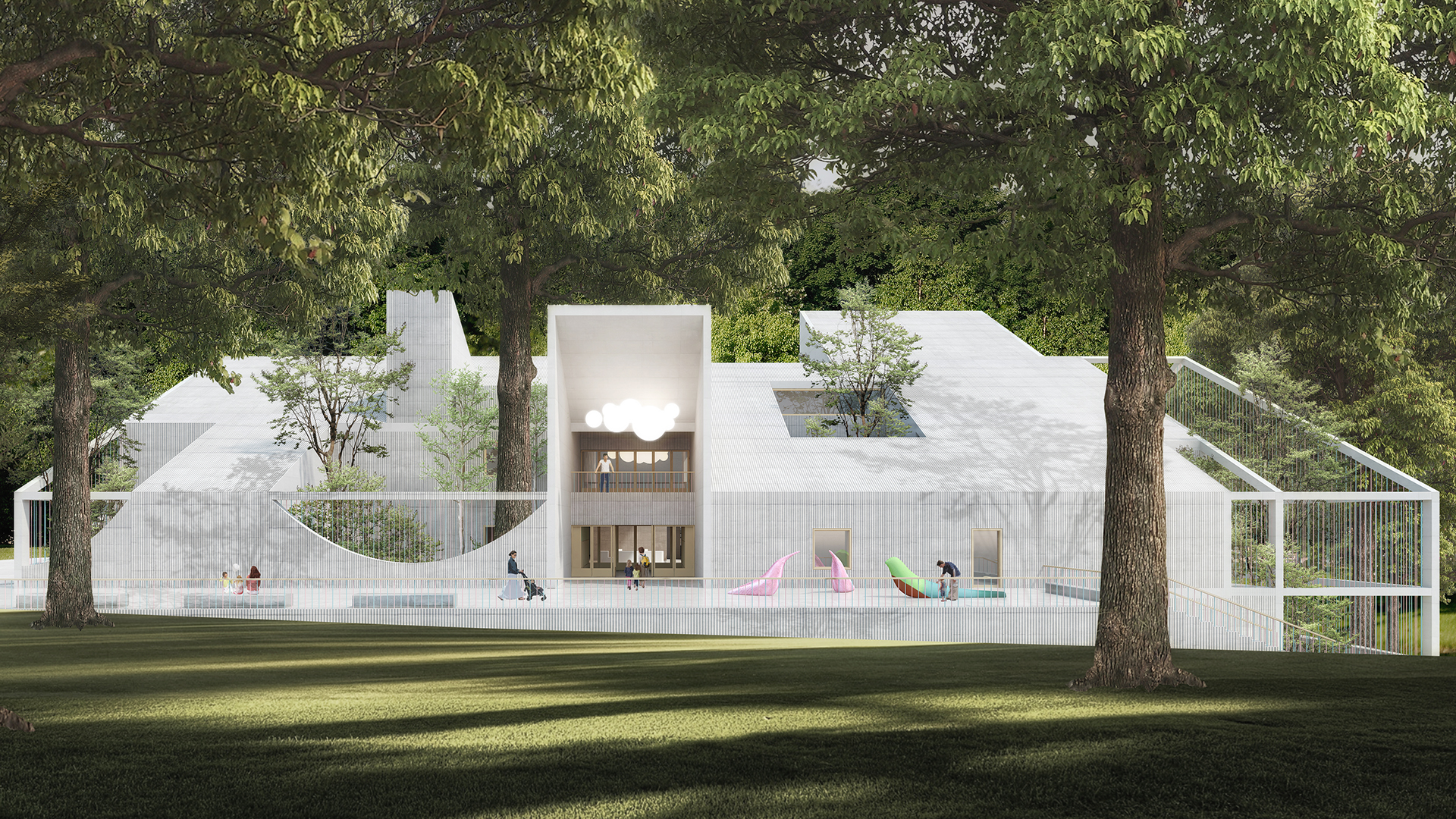
atArchitecture
Avneesh Tiwari, Neha Rane
In designing a new building for the Karen Dom foundation, the key tenet was to create a space where children with special needs could come together, along with families and providers, in an equal setting that encourages play and growth. The 100 year old villa that the foundation currently functions out off served as an important starting point in the conception of this space. The villa setting provides multifaceted areas from rooms, to balconies to verandahs etc encouraging freedom to explore and the comfort of domesticity in a learning environment. The main task of this design was to retain this atmosphere of informality and flexibility while providing an efficient space for a growing community.
About the Team
‘atArchitecture’ is a Mumbai based practice founded by Neha Rane and Avneesh Tiwari in 2013. Encompassing urban-design, architecture, product-design, and, the firm focuses on
providing creative solutions, by maintaining an optimum balance between a rational approach and intuitive thinking.
Over the past six years the team has built up a portfolio of highly commended projects across various sectors. In 2018, the practice won the prestigious ‘Affordable Housing Design Challenge’ organised
by the BTI, United Nations (UNDP Cambodia). Their winning entry, to skilfully accommodate 3000 residential units for factory workers in Phnom Penh, is currently underway.
In the same year, the firm was awarded winners of a highly competitive two stage international design competition organized by the Ministry of Russia to provide
‘Alternative Layouts in Standard Housing’ and help create more comfortable living environments for all by redefining the form of Russian housing.
In 2017, their project 'Home for marginalised children’ in Thane, Maharashtra won the renowned 'Lafarge Holcim Awards Gold, Asia Pacific'. This awards foundation, established
in Switzerland, promotes innovative sustainable projects from around the globe.
Motivation to participate in the competition
"The emotional value of the project excited us the most and its challenges to satisfy the
hybrid requirements of children with specific special needs. As architectural innovations
in such institutions are rare, we were very interested to investigate new alternatives of
atmospheres and invent new typology specific to the project.
Precisely defined Brief of the competition helped us get acquainted very well with the
learning pattern of children with special needs and their detailed requirements which gave
us the kick-start. We found the specificity of the program and set of deliverables very
effective.
Our proposal ‘The Learning home’ was the outcome of the explicit response to the specific
needs of children, a new wooded site and the memory of Karin dom’s previous house."
