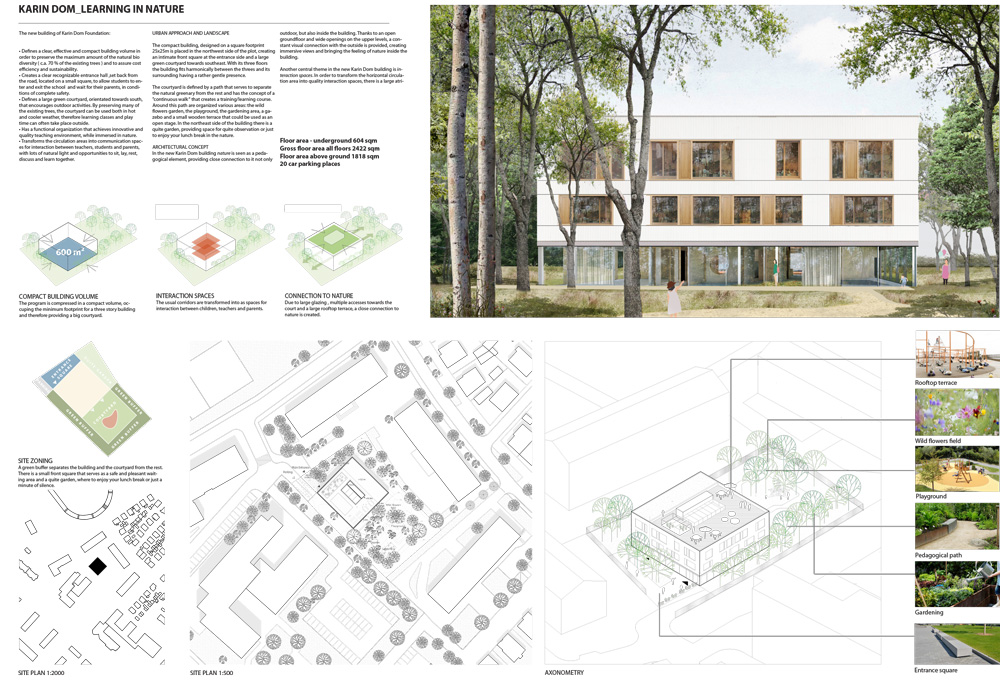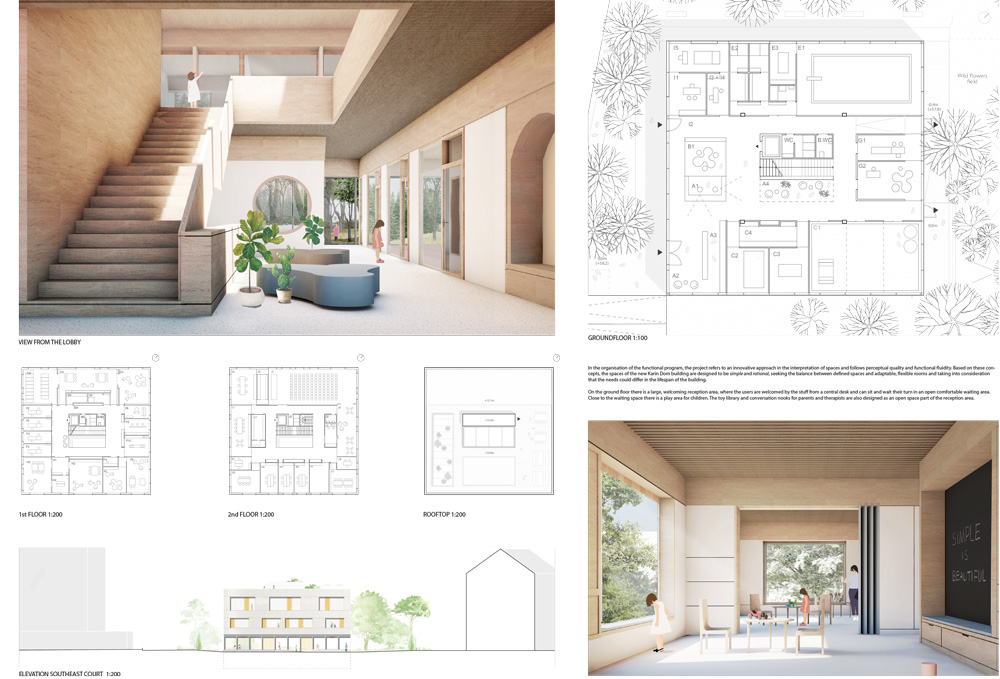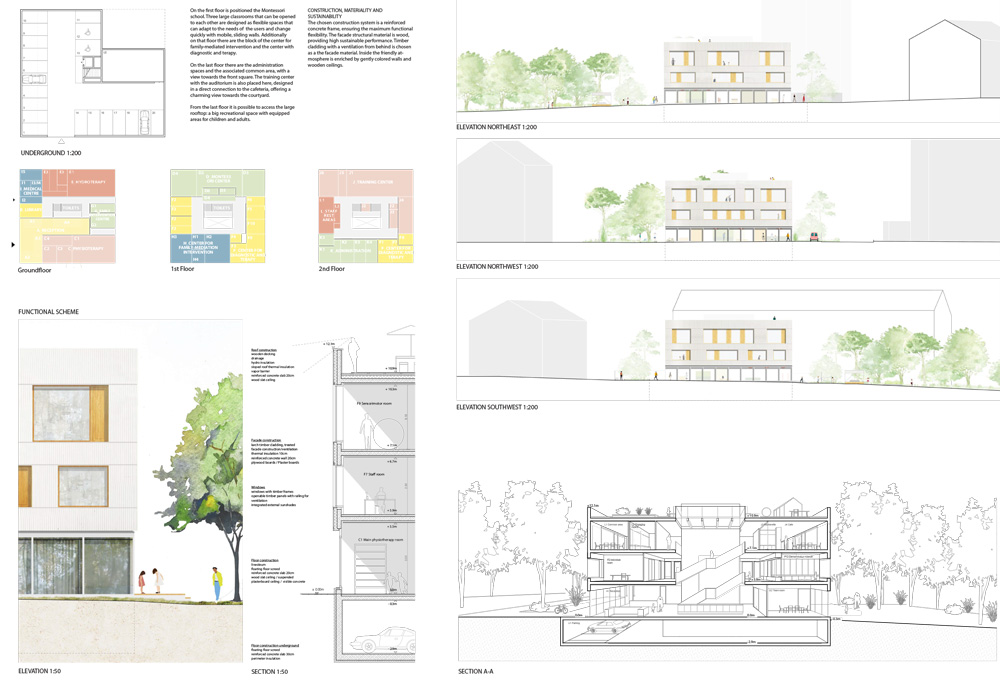UNAS Studio
Bulgaria, Germany | No 2020026582

UNAS Studio
Биляна Асенова, Саша Чабати
The new building of Karin Dom Foundation:
• Defines a clear, effective and compact building volume in order to preserve the maximum amount of the natural bio diversity ( c.a. 70 % of the existing trees ) and to assure cost efficiency and sustainability.
• Creates a clear recognizable entrance hall ,set back from the road, located on a small square, to allow students to enter and exit the school and wait for their parents, in conditions of complete safety.
• Defines a large green courtyard, orientated towards south, that encourages outdoor activities. By preserving many of the existing trees, the courtyard can be used both in hot and cooler weather, therefore learning classes and play time can often take place outside.
• Has a functional organization that achieves innovative and quality teaching environment, while immersed in nature.
• Transforms the circulation areas into communication spaces for interaction between teachers, students and parents, with lots of natural light and opportunities to sit, lay, rest, discuss and learn together.


